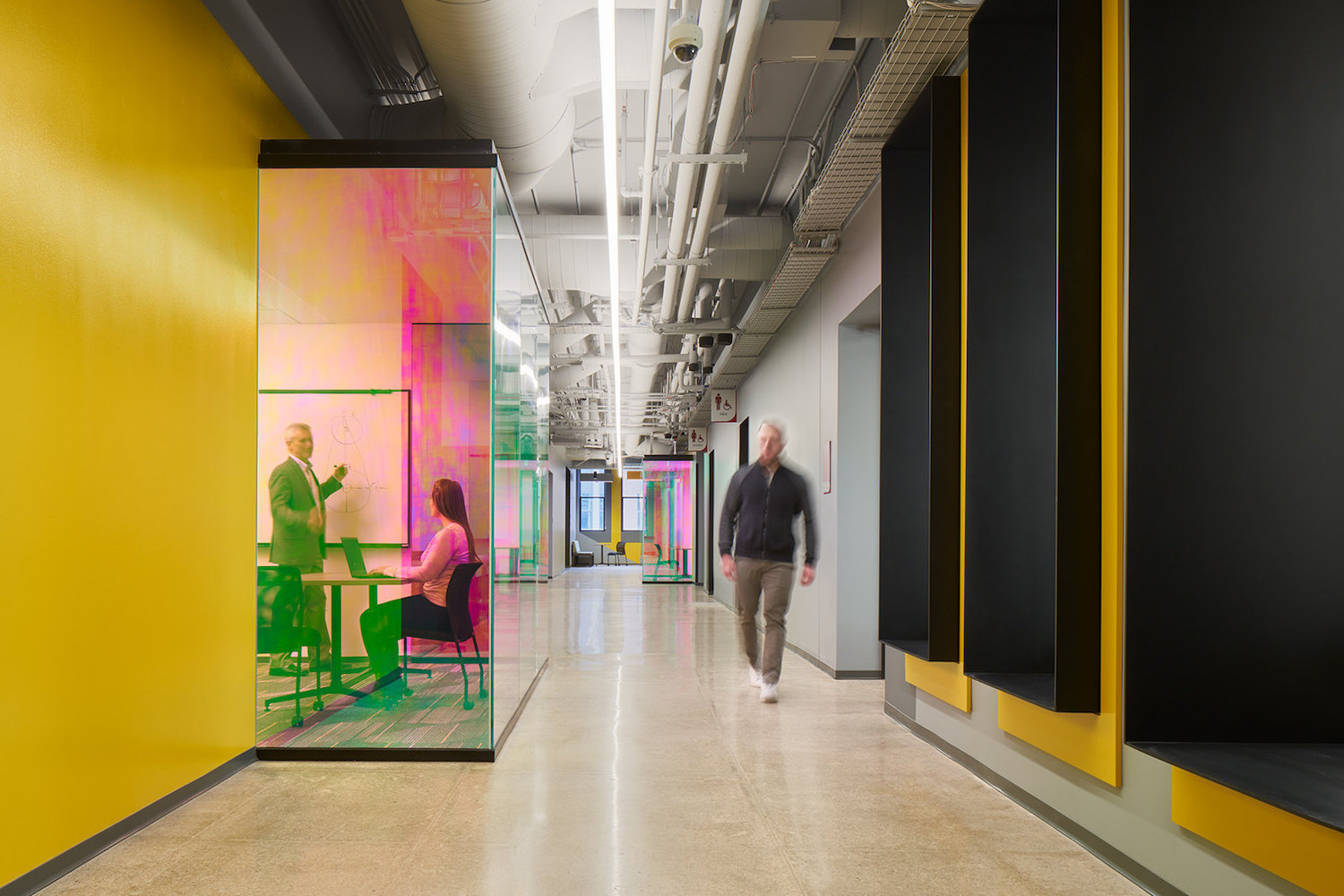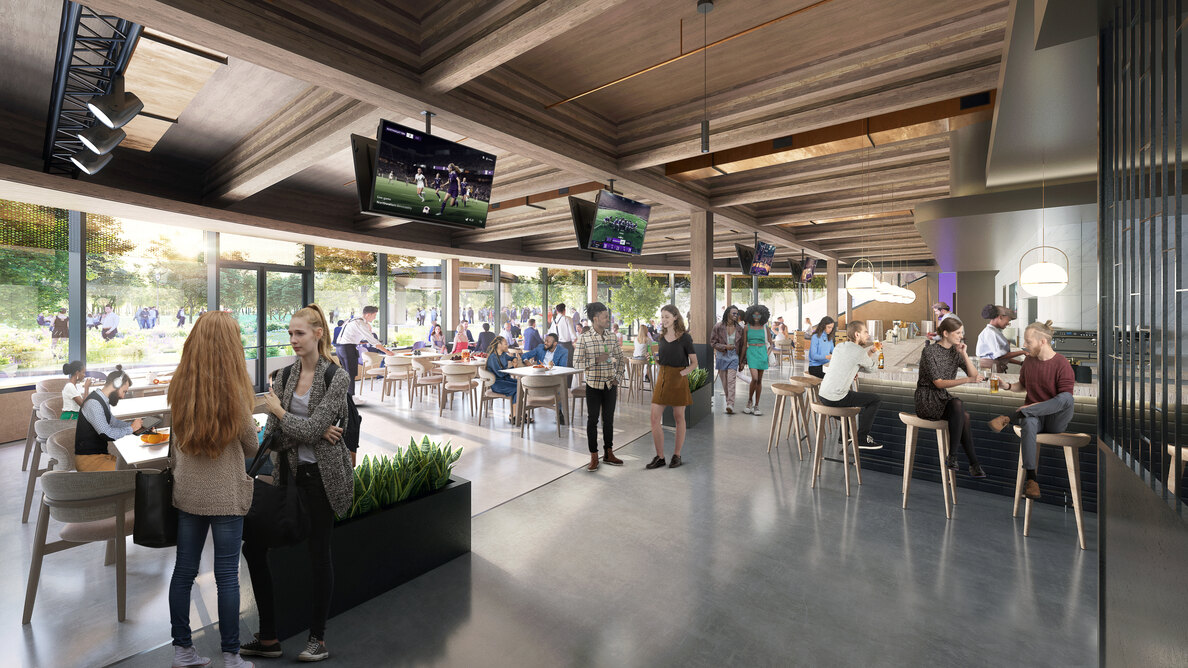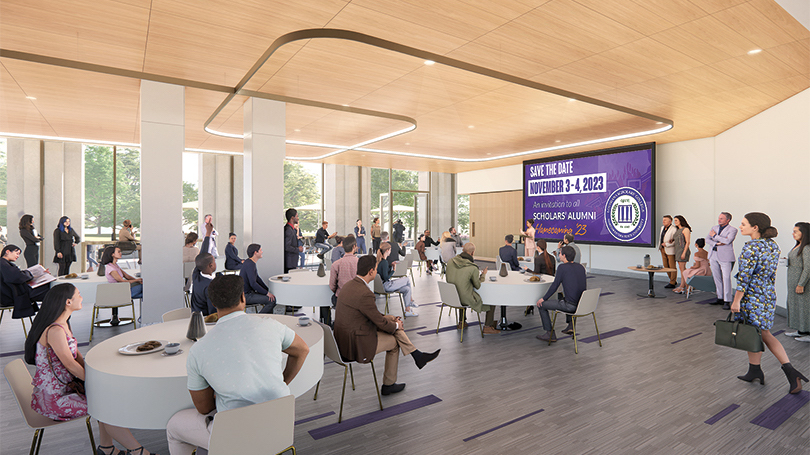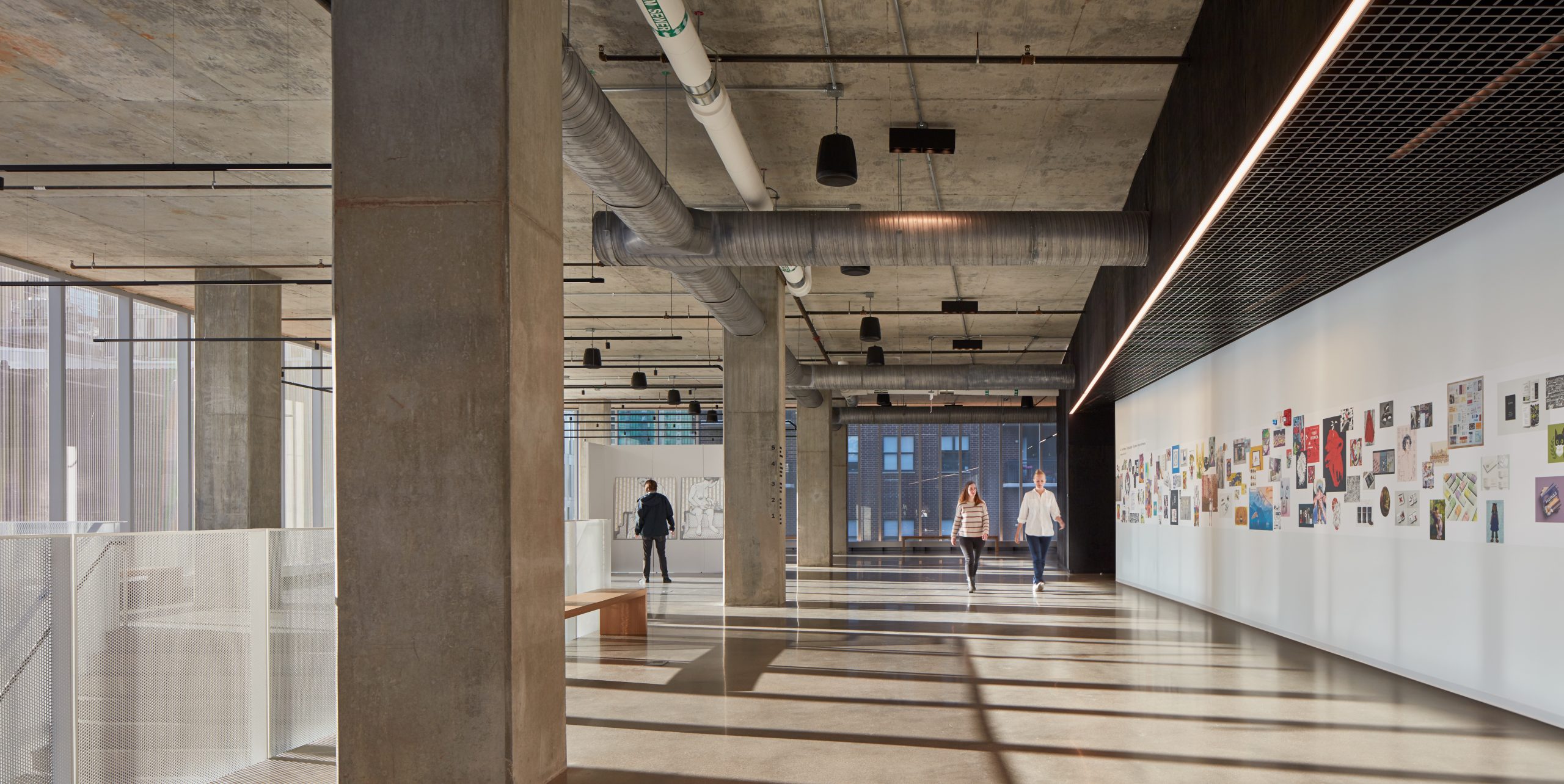 Loyola University Cudahy Hall, Photo by Christopher Barrett
Loyola University Cudahy Hall, Photo by Christopher Barrett
Over the years, we at Gwen Grossman Lighting Design have seen educational spaces evolve, especially on university campuses. With each generation, students’ expectations change for the schools they attend. We’ve watched these places of higher education, each once merely a node in the network of a city, become treated as self-sufficient communities – offering amenities far beyond typical classrooms, libraries, and dining halls.
In this shifting landscape, we have learned to draw upon our diverse range of design experience, incorporating lighting strategies more often found in hospitality, corporate, and even theatrical settings. Our designs result in educational spaces with dynamic yet accessible lighting, engineered to serve the ever-changing student body long into the future.
In this shifting landscape, we have learned to draw upon our diverse range of design experience, incorporating lighting strategies more often found in hospitality, corporate, and even theatrical settings. Our designs result in educational spaces with dynamic yet accessible lighting, engineered to serve the ever-changing student body long into the future.
Our designs result in educational spaces with dynamic yet accessible lighting, engineered to serve the ever-changing student body long into the future.
Multiple Choice
Often, the first time a student sets foot on a university campus feels like an audition. However, it’s not the student who is trying to make the cut – it’s the school. At GGLD, we know that student centers, welcome halls, and even highly functional spaces like libraries can act as tools for academic recruitment. On the other hand, campus amenities can also work to retain alumni long after graduation, increasing their chances of maintaining a personal (and often financial) relationship with the school.
Much of our work with Northwestern University exemplifies these recruitment and retention strategies – and no site more than the redeveloped Norris East Lawn, its pavilion, and the adjacent pub. The lawn’s performance pavilion, which adds entertainment value as well as the potential for an outdoor classroom space, will draw crowds of current and prospective students upon opening. Nearby, the updated pub is the ideal spot for alumni to gather, offering a location to reminisce, stay connected to the university, and give back to the school in turn. It was essential that our work on this site not only involve lighting suited for educational spaces, but that it also incorporate the theatrical and architectural approach necessary for the performance pavilion, as well as the hospitality strategies appropriate for the pub space. This campus, like many other educational spaces, required a multi-stylistic synthesis of strategies rarely seen in other sectors of the industry.
Much of our work with Northwestern University exemplifies these recruitment and retention strategies – and no site more than the redeveloped Norris East Lawn, its pavilion, and the adjacent pub. The lawn’s performance pavilion, which adds entertainment value as well as the potential for an outdoor classroom space, will draw crowds of current and prospective students upon opening. Nearby, the updated pub is the ideal spot for alumni to gather, offering a location to reminisce, stay connected to the university, and give back to the school in turn. It was essential that our work on this site not only involve lighting suited for educational spaces, but that it also incorporate the theatrical and architectural approach necessary for the performance pavilion, as well as the hospitality strategies appropriate for the pub space. This campus, like many other educational spaces, required a multi-stylistic synthesis of strategies rarely seen in other sectors of the industry.

Rendering courtesy of SMITHGROUP
Student Teaching
University students of the past will remember journeying into the nearest town for everything from household essentials to entertainment. However, we’ve found today’s students often treat their schools as insular communities, looking to the institution to provide all necessary amenities. As designers, it’s vital to learn from our target audiences – so we allow these students to be our teachers, asking ourselves: What are young people looking for in a modern university setting, and how can we help provide it?
The answer often involves contrasting the old with the new, as we did inside University of Richmond’s beautiful Boatwright Memorial Library. First, we designed lighting for a popular cafe courtyard on the south side of the Library. This newly-enclosed space, which features striking examples of the building’s collegiate Gothic exterior, required a classic hospitality lighting look. Simple downlights keep the architecture warm and welcoming, honoring the school’s rich history while highlighting the cafe’s airy new design. At the Library’s west entrance, an entirely different challenge awaited us: an exhibit from the geology department, with all-glass cabinets housing a colorful collection of specimens. This museum-like space called for a much more minimalist approach, with straightforward coves and wide grazes that center the stark modernity of the exhibit. The duality of this singular building on the University of Richmond campus encapsulates the ever-constant push and pull today’s students experience while enrolled at these historic institutions.
The answer often involves contrasting the old with the new, as we did inside University of Richmond’s beautiful Boatwright Memorial Library. First, we designed lighting for a popular cafe courtyard on the south side of the Library. This newly-enclosed space, which features striking examples of the building’s collegiate Gothic exterior, required a classic hospitality lighting look. Simple downlights keep the architecture warm and welcoming, honoring the school’s rich history while highlighting the cafe’s airy new design. At the Library’s west entrance, an entirely different challenge awaited us: an exhibit from the geology department, with all-glass cabinets housing a colorful collection of specimens. This museum-like space called for a much more minimalist approach, with straightforward coves and wide grazes that center the stark modernity of the exhibit. The duality of this singular building on the University of Richmond campus encapsulates the ever-constant push and pull today’s students experience while enrolled at these historic institutions.
As designers, it’s vital that we learn from our target audiences – so we allow these students to be our teachers, asking ourselves: What are young people looking for in a modern university setting, and how can we help provide it?
Group Project
Unlike in restaurants, offices, or even airports, our work in educational spaces usually involves the integration of school maintenance staff from the start. Though somewhat unusual in other arenas, we have found this to be a boon when working on these projects. After all, employees tasked with the upkeep of a space will always be the most knowledgeable about its inner workings. And because schools often seek to maintain a consistent aesthetic across campus, we also frequently find ourselves collaborating with designers brought on by the institution itself.
The maintenance employees and university-selected designers contribute immeasurably to our work. Because of our collaborative, ongoing conversations with them, our designs become more user-friendly and possess more longevity than they would otherwise. Their knowledgeable insights and pragmatic preferences for everything from color temperatures to lighting controls allow us to shape our work to the specific needs of each school.
The maintenance employees and university-selected designers contribute immeasurably to our work. Because of our collaborative, ongoing conversations with them, our designs become more user-friendly and possess more longevity than they would otherwise. Their knowledgeable insights and pragmatic preferences for everything from color temperatures to lighting controls allow us to shape our work to the specific needs of each school.

Rendering courtesy of SMITHGROUP

Rendering courtesy of William Rawn Associates
The Test of Time
Designing for educational spaces is a uniquely timeless experience. While it is undeniable that our designs will benefit the students of today and tomorrow, there is also an unspoken understanding that these updated spaces reach back into the past, improving the experiences of alumni who have long been loyal to their alma maters. Much of academia is concerned with preserving traditions of the past while paving the path to the future. That’s why our team keeps this broad scope of time in mind as we design lighting that welcomes, warms, and illuminates the spaces young people seek out to build the foundation for a lifetime of learning.
 Columbia College Student Center, Photo by Tom Harris
Columbia College Student Center, Photo by Tom Harris
